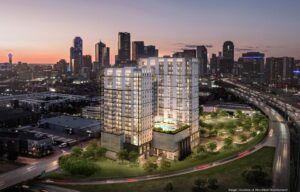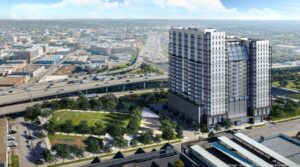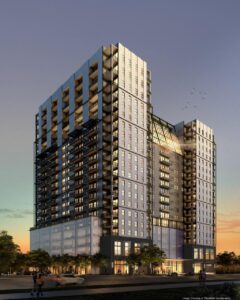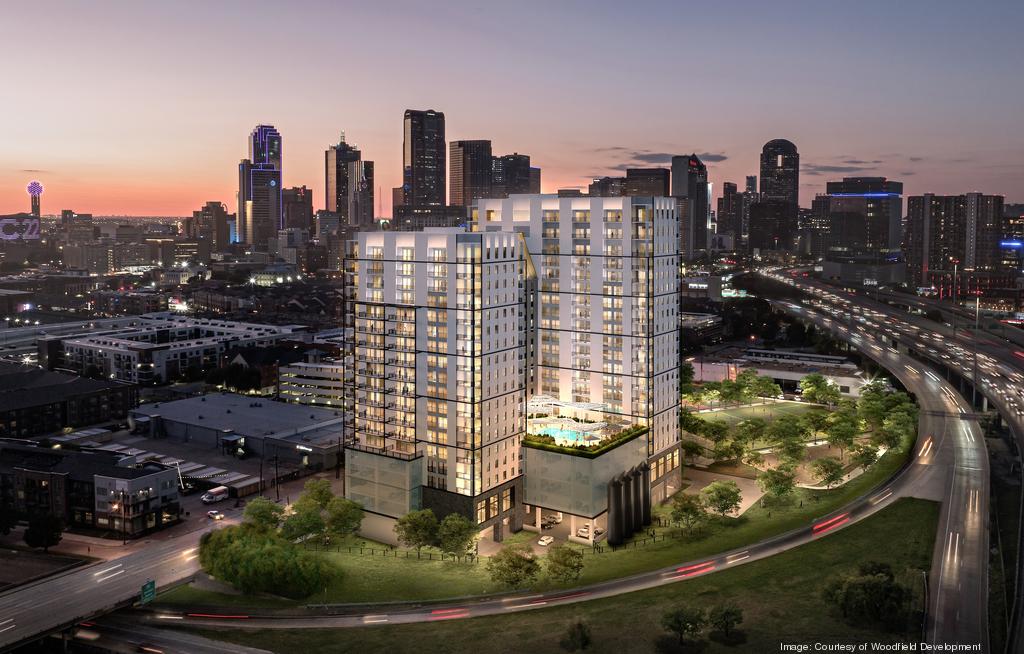
Though Woodfield anticipates breaking ground in the second quarter of next year, the date is a moving target.
Located near the entrance to the Dallas Farmers Market, this 21-story high-rise will deliver unimpeded views of downtown at one end and Fair Park and Deep Ellum at the other.
Woodfield Development’s Adam Soto, a Dallas-based partner at the North Carolina firm, breaks down the plans for its newest Dallas high-rise in this conversation:

The project, shown in this rendering, will bring roughly 300 units and more than 20,000 square feet of amenity space.
Talk to me about the name of the project.
I call it Good Latimer because we’re not entirely sold on what the building will be called. The GreenHouse is the name on the architectural drawings, but it’s something we’ve yet to commit to from a branding standpoint.
Who brought you the site, and when?
We were brought this site by Dosch Marshall Real Estate, a local multifamily land broker in town specializing in off-market land deals. They have offices in Houston, Austin, Dallas and Phoenix. We utilize them quite a bit.
We got the land under contract in February 2022.
Did you have to go through the entitlement process?
This site was fully entitled within the Farmers Market PD. The entitlements stipulated we can build unlimited density but capped by height. That height limit was 30 stories.
Tell me about your background and why this site appealed to you and your team.
Before joining Woodfield Development, I was with Crescent Real Estate Equities, John Goff’s group. We did a lot of Dallas urban development, such as McKinney & Olive, The Luminary, and 2401 Cedar Springs.
Because of my background, I love a good urban high-rise deal, and this site is excellent. It’s located right off Highway 75 and within walking distance to Deep Ellum, Downtown Dallas, Uptown Dallas, and two blocks from the Farmers Market.

The project’s design will feature a lighter facade and curtain wall elements that will help blend the old city look with a modern touch.
Who will be the architect for this project? Can you tell us about the design of the building?
Corgan has been selected as our architect for this project.
I started having conversations with Corgan, and just through the sheer stroke of luck, they recently hired Stephen Lohr to head up their multifamily shop.
James Adams oversees our project. He’s a super-talented architect. James and I have worked together for eight years, and we work well together. They were the first folks I called with this urban site.
Eventually, through various steps of design and the different programs we did, we came to roughly 300 units and 21 stories.
The south-facing tower is shorter than the north-facing tower. We wanted to have an effect where the towers look like separate towers, but they are one, and I feel like we did that.
If you’re driving North on Highway 75, like from Houston or South Dallas, the buildings will have this extraordinary effect as you enter downtown and look at the iconic Dallas skyline.
We wanted to blend the old with the new, but we also wanted to speak into more contemporary architecture. We have a lighter facade, a different color brick, and curtain wall elements that are very new and modern.
It’s a design our team likes and thinks it’s unique and special to the area, and we believe the market will like it.
What does building a project like this cost? Who is financing this?
Once comfortable with the design, we went out to the market and started gauging the interest in the equity and debt markets.
The equity and debt pools dwindle whenever you do a larger, more complicated urban deal. We engaged JLL’s Capital Markets team to go out and help us raise the debt and equity. We’re currently negotiating terms for both equity and debt.
The project will cost around $120 million to $125 million.
Tell me about Woodfield’s strategy for this site.
The site is located in an opportunity zone. We could fund this with opportunity zone money. If that’s the case, we’ll hold this deal for five years plus.
But typically, Woodfield’s strategy is merchant build. So we build, lease up, and sell. If we don’t raise opportunity zone funds, then the merchant build strategy is likely the route that we’ll go.
When are you planning on breaking ground? Who will be the general contractor for this project?
We are targeting the early second quarter of 2023. Although, the date is a moving target. We are currently in the process of submitting our permanent set of drawings to the city.
We are exclusively talking with Moss Construction to be the general contractor for the project.
What’s the lease-up process for this? What are you going to be charging for rent?
Given the high-rise nature of the building, we fully anticipate a slower lease-up. High-rises typically lease up slower than others because high-rise rents are typically more expensive, so your renter pool is limited.
We think our units are the right size for the market. They are north of 900 square feet on average.
We will endorse rent to start at $3 per square foot.
What types of tenants will live there?
Our target market tenants will skew a bit older and work in the Uptown and downtown core.
They won’t be the young professionals, straight out-of-college type of folks, but they could be because we have some two- and three-bedroom offerings that might make a roommate situation work.
What types of amenities will this project have?
We are catering to the high-end tenant here.
Given the times we live in, we realize there will be many folks working from home. We’ve provided a fair amount of co-working space in the building specifically for residents.
We’ll have several large conference rooms and breakout rooms where folks can take a business call and close the door.
We’ll have over 20,000 square feet of amenity space in the building and a 20,000-square-foot pool deck.
Who will be the property manager for the project?
We’re talking to several because we need to know it for our underwriting, but that is something we’ll award a bit further down the line. We’ll be under construction before we award a third-party management firm to this project.


